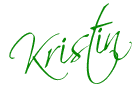painting, carpeting
moving, packing
unpacking, moving again
more paint, installing lights and fans,
tile, carpet, paint,
more moving . . .
more unpacking . . .
it's been like one big never ending project!
But finally . . . we are getting settled and loving it!
I'm planning on sharing photos of our new town home a little bit here and a little bit there as I have time . . . (trying desperately to get all my Pickled Pepper Photography projects caught up before Christmas!)
So . . .
Without further ado . . .
Here's the entry and the office!
The townhome is laid out on three floors (Yes! We love the stairs!)
The entry opens up into a small foyer with the office on the left and the stairway on the right. Another door opens into a large closet for storage underneath the stairway, and the opposite door opens up into the garage.
(Which I suppose I should include in the tour at a latter date also - as Norm has done an awesome job with it!)

I've been

Come on in!


We knew the office would be a small room so we

Conan likes to hang out in the office with me while I'm working :)


We wanted additional seating should anyone want to have a conversation



Some of our favorite artwork (on the wall) from a great friend

Stairway leading to the living room and kitchen area on the next floor above.


Thanks for stopping by . . .

Come back soon . . . I'll try to photograph the kitchen and living areas soon :)







4 comments:
Oh so beautiful! Not gonna lie, I am more than a little covetous. But as much as I envy, I am happy for you!
It all looks bright and cozy!
=)
Looks great! Can't wait to see more photos.
It’s beautiful, and it should be perfect for your family! The brightness of the environment is very inviting. No need to do some house warming ‘cos it’s already cozy in there. The office even looks more like a craft room to me, if not for the PC. It must be nice to work there, with the very light atmosphere. :] Congrats! By the way, have you finished all the home projects by now?
Post a Comment